Tidewater Landing - Apartment Living in Manteca, CA
About
Office Hours
Monday through Saturday 9:00 AM to 5:00 PM.
Welcome to Tidewater Landing, luxury apartments in Manteca, CA where lifestyle and location are in perfect alignment. Featuring serene living spaces in one, two and three bedroom apartments surrounded by resort-style amenities. Tidewater Landing is a haven from the urban bustle and a rare, memorable backdrop to your lifestyle.
Discover an unparalleled living experience at Tidewater Landing featuring exceptional amenities for you to enjoy. Enjoy a coffee in the resident community center. Get your daily workout in the modern gym. Lounge by the pool. Gather with friends and family to play bocce ball or cornhole in one the beautifully landscaped courtyards. Tidewater’s focus on enjoying state-of-the-art amenities and inspiring community spaces sets us apart from other apartments for rent in Manteca.
Floor Plans
1 Bedroom Floor Plan
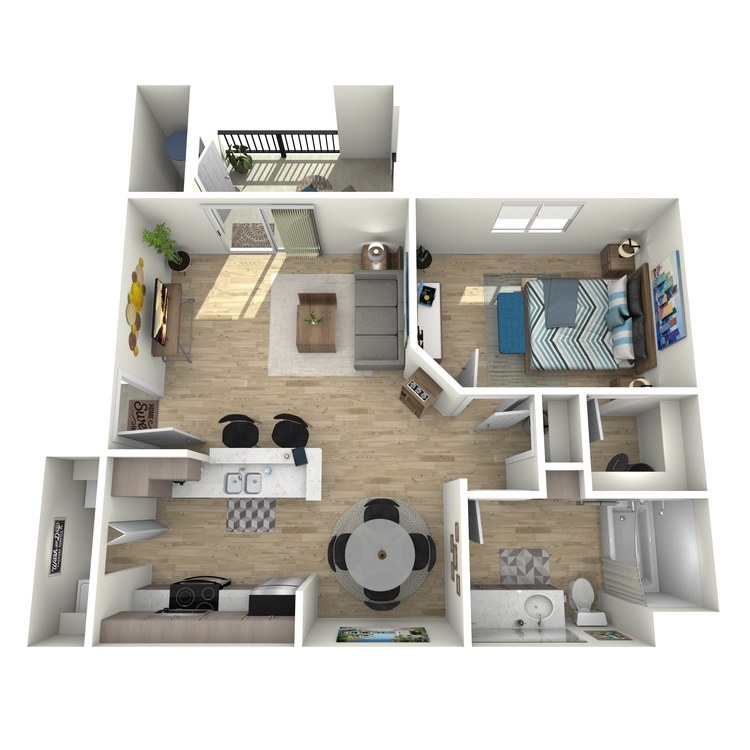
A
Details
- Beds: 1 Bedroom
- Baths: 1
- Square Feet: 738
- Rent: $2149
- Deposit: Call for details.
Floor Plan Amenities
- Gourmet kitchens with Whirlpool stainless steel appliances
- Frameless maple wood cabinetry
- Large rectangular under-mount stainless steel sinks
- High arching Pfister faucets
- Quartz hard surface countertops
- Full-size washers and dryers in every home
- Modern bathrooms with large soaking tubs
- Wood plank-style flooring throughout
- Spacious patio with extra storage space (extra storage in select homes)
* In Select Apartment Homes
Floor Plan Photos
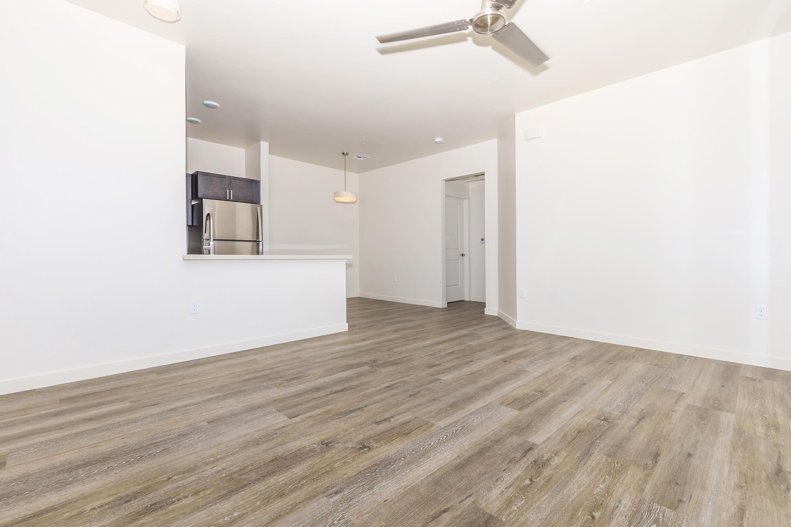
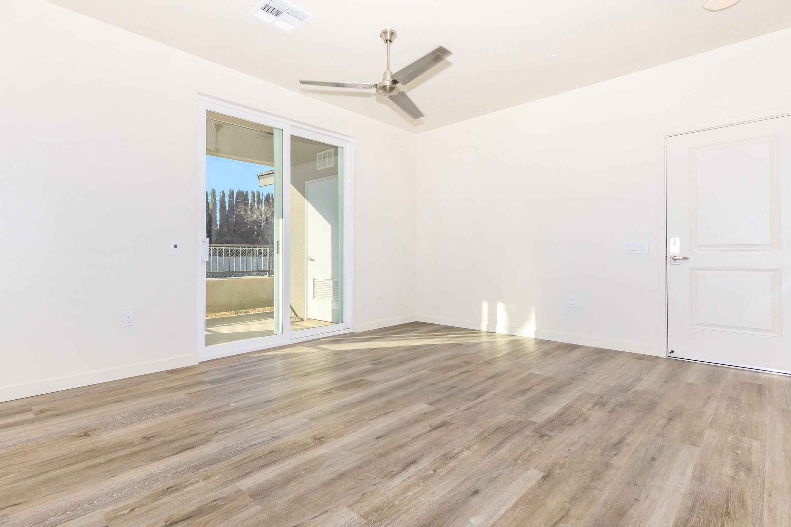
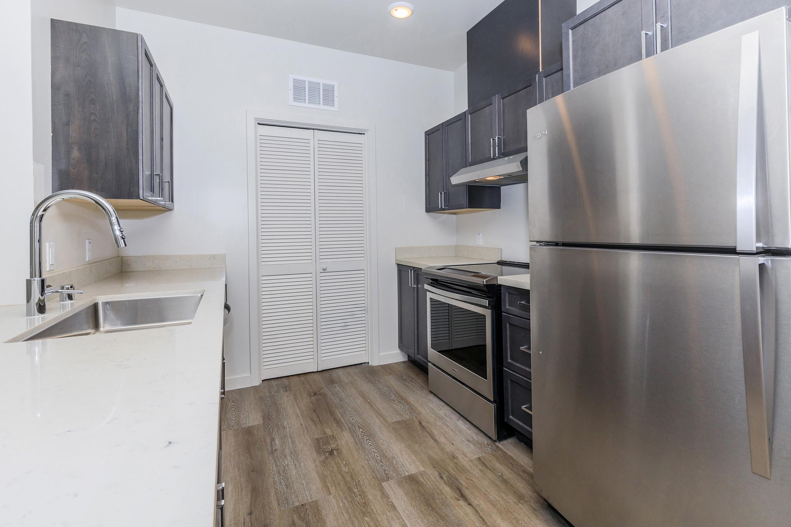
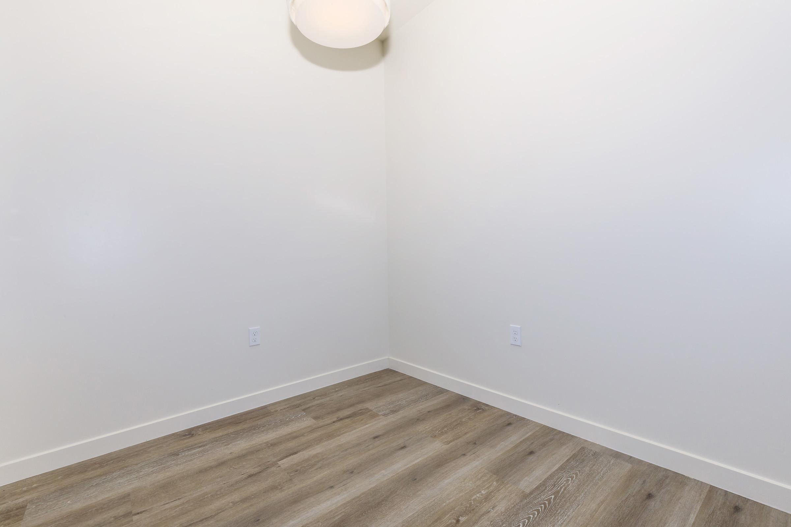
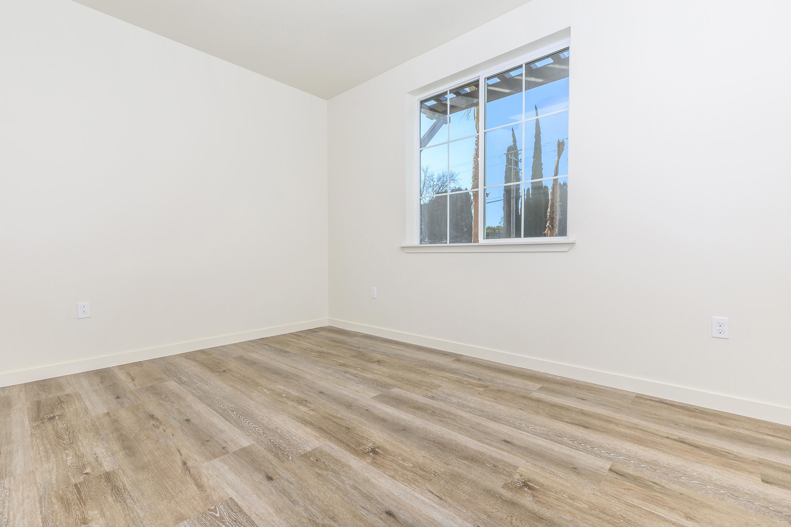
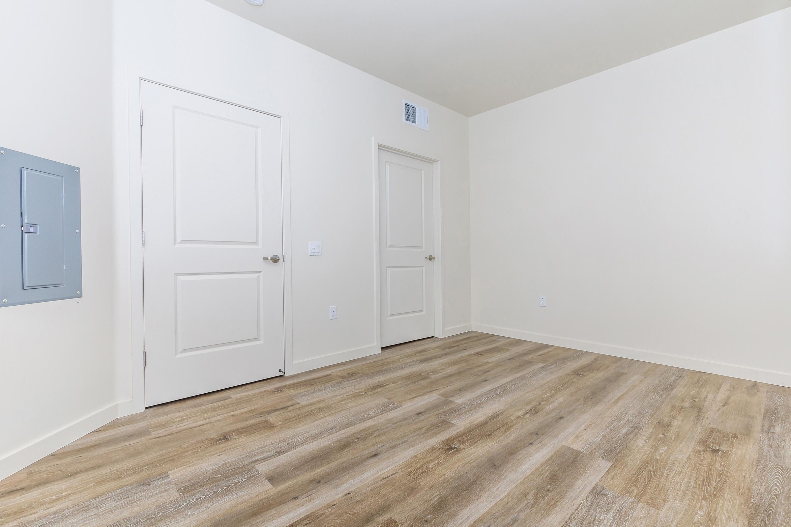
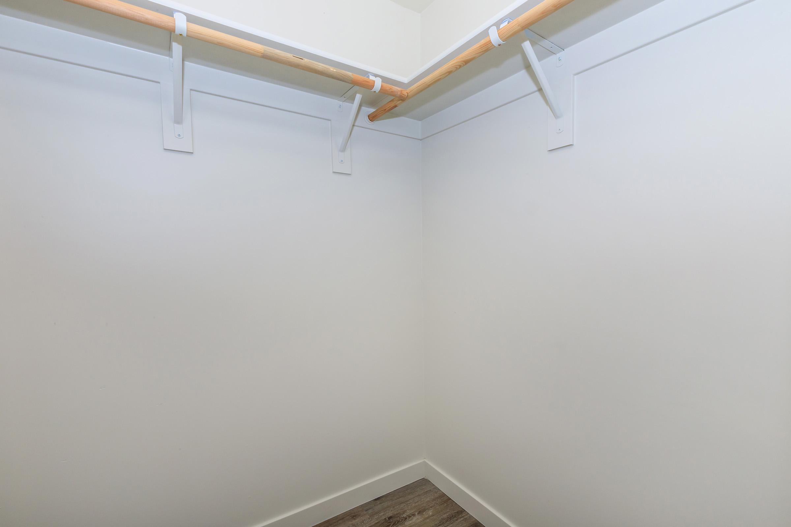
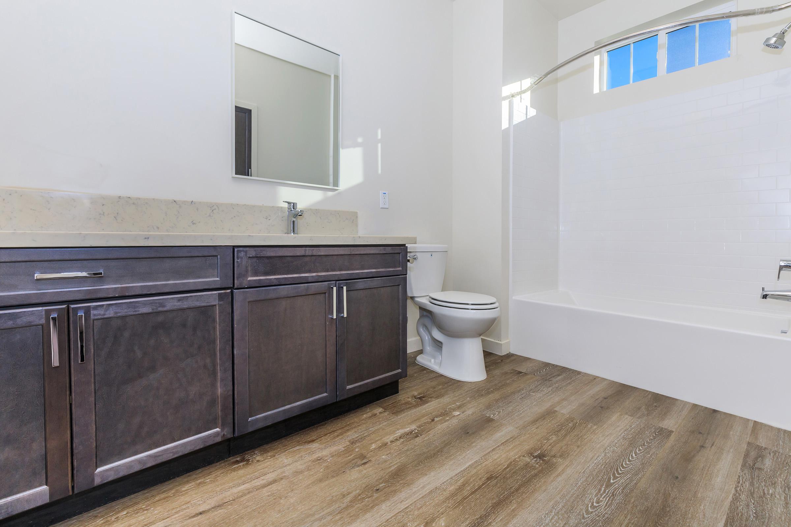
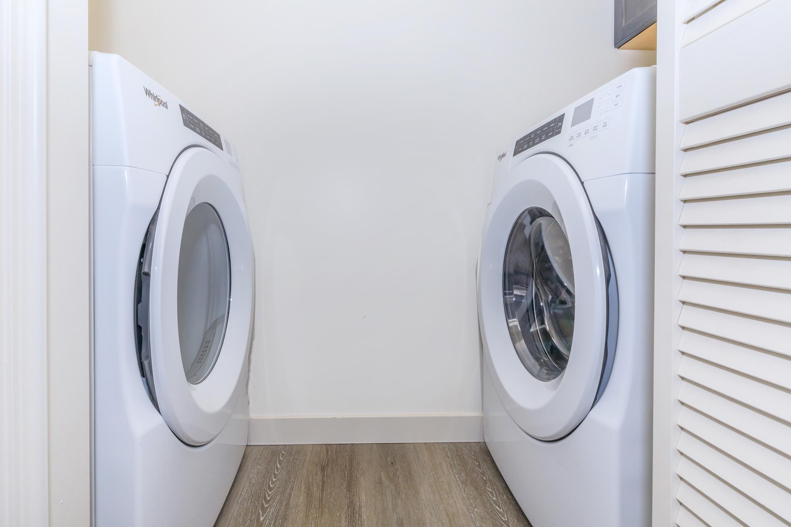
2 Bedroom Floor Plan
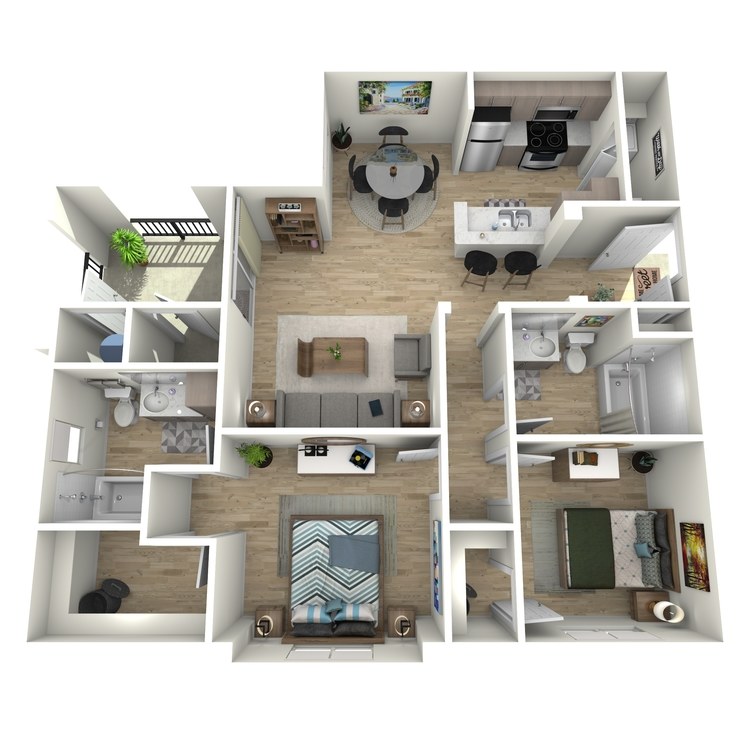
B
Details
- Beds: 2 Bedrooms
- Baths: 2
- Square Feet: 1051
- Rent: $2399-$2400
- Deposit: Call for details.
Floor Plan Amenities
- Gourmet kitchens with Whirlpool stainless steel appliances
- Frameless maple wood cabinetry
- Large rectangular under-mount stainless steel sinks
- High arching Pfister faucets
- Quartz hard surface countertops
- Full-size washers and dryers in every home
- Modern bathrooms with large soaking tubs
- Wood plank-style flooring throughout
- Spacious patio with extra storage space (extra storage in select homes)
* In Select Apartment Homes
Floor Plan Photos
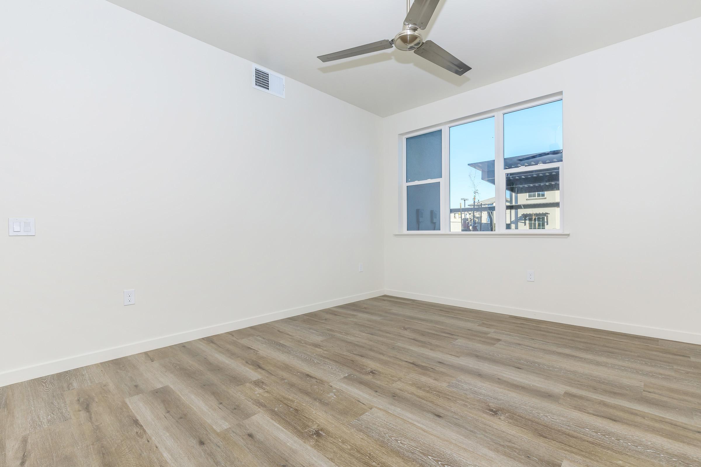
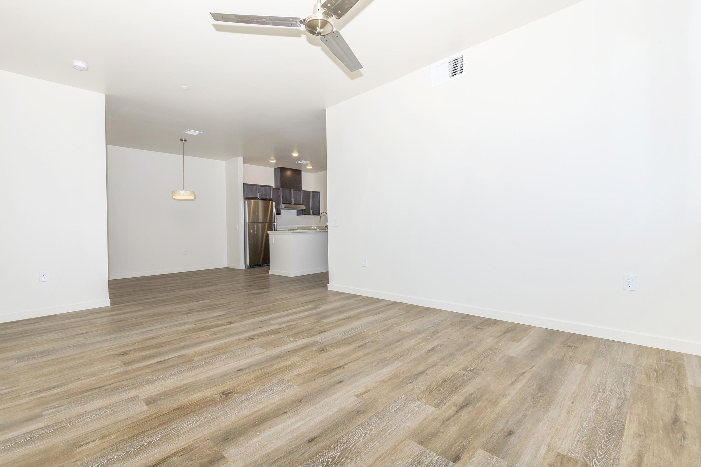
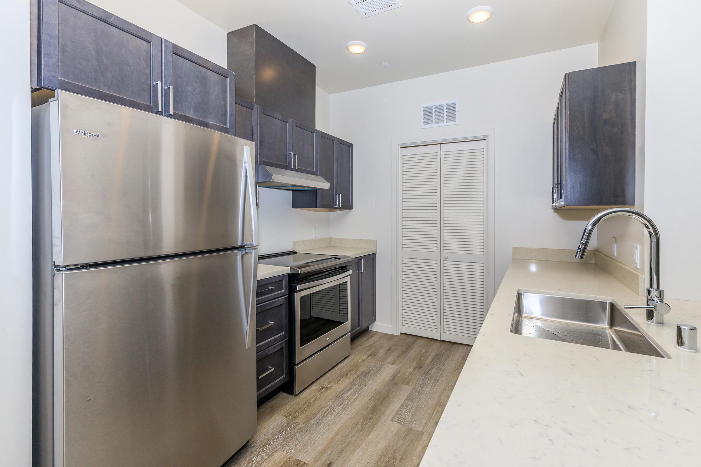
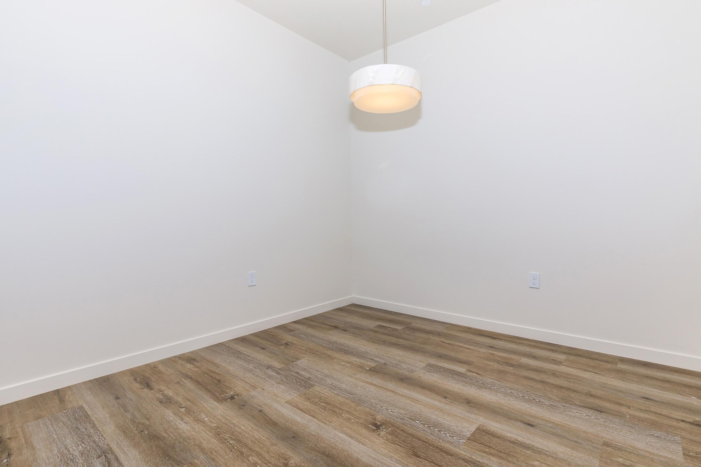
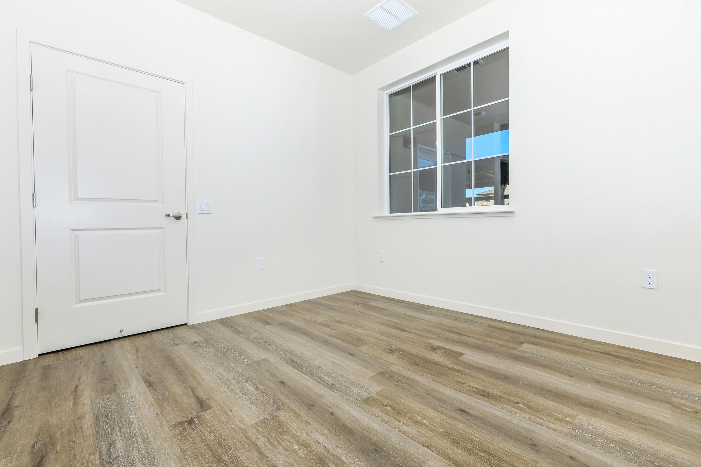
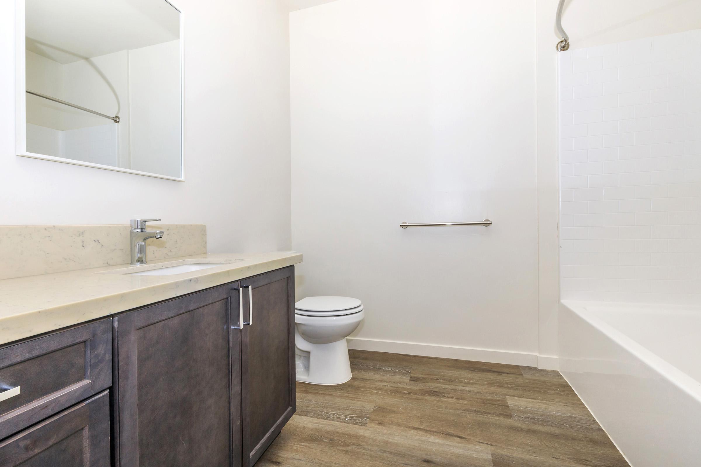
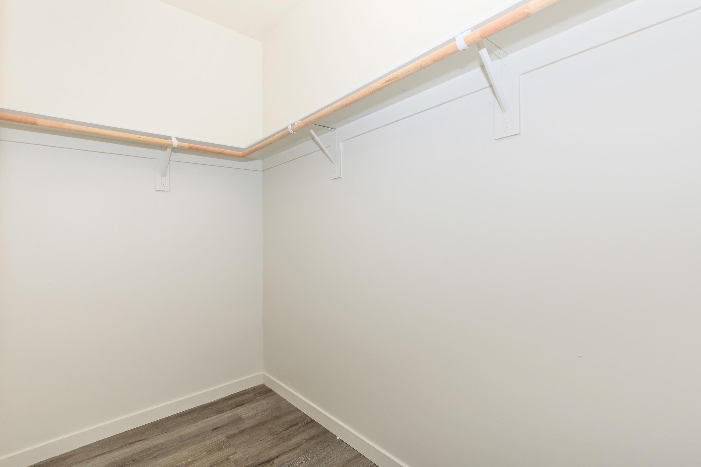
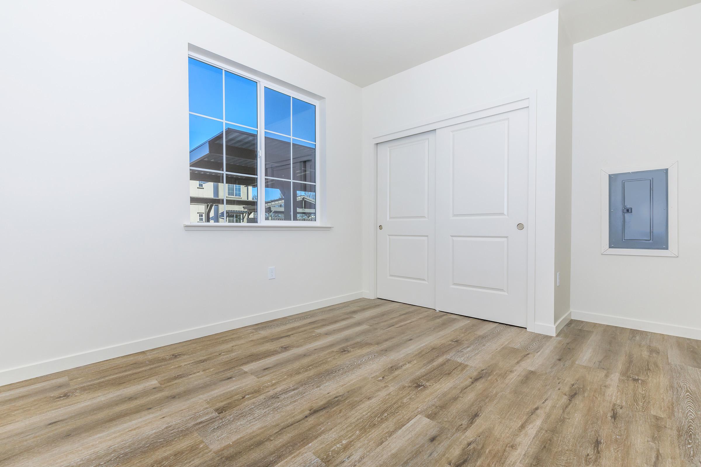
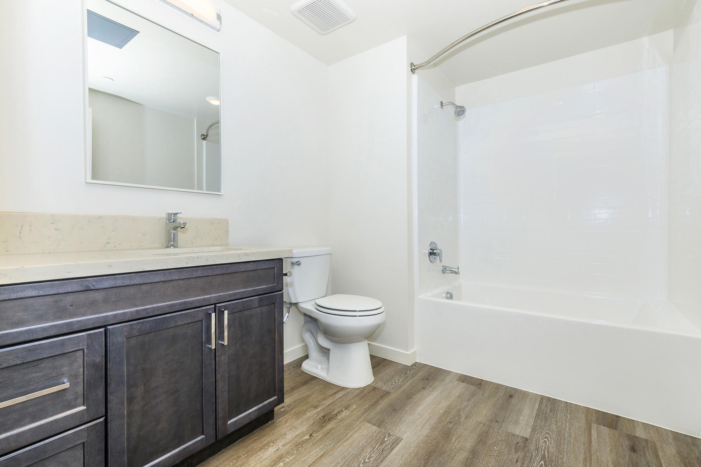
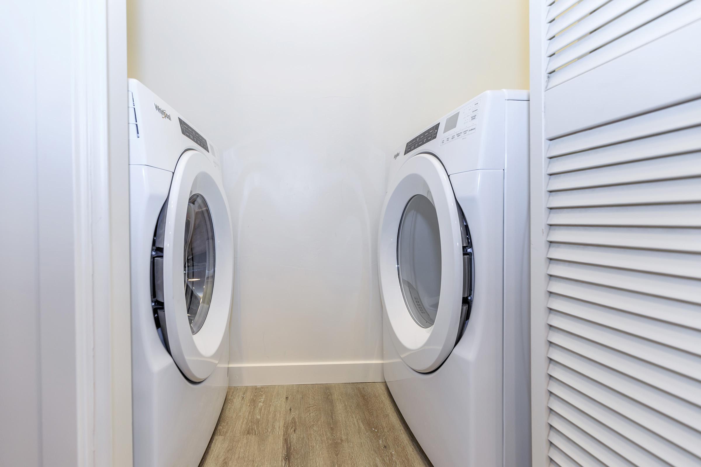
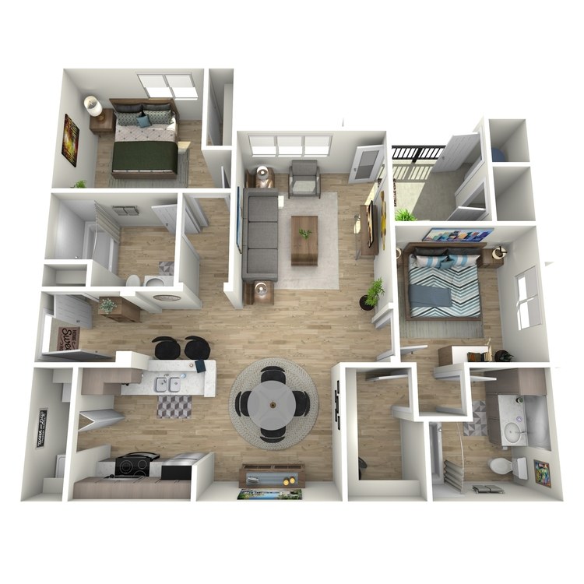
C
Details
- Beds: 2 Bedrooms
- Baths: 2
- Square Feet: 1102
- Rent: $2350-$2440
- Deposit: Call for details.
Floor Plan Amenities
- Gourmet kitchens with Whirlpool stainless steel appliances
- Frameless maple wood cabinetry
- Large rectangular under-mount stainless steel sinks
- High arching Pfister faucets
- Quartz hard surface countertops
- Full-size washers and dryers in every home
- Modern bathrooms with large soaking tubs
- Wood plank-style flooring throughout
- Spacious patio with extra storage space (extra storage in select homes)
* In Select Apartment Homes
Floor Plan Photos
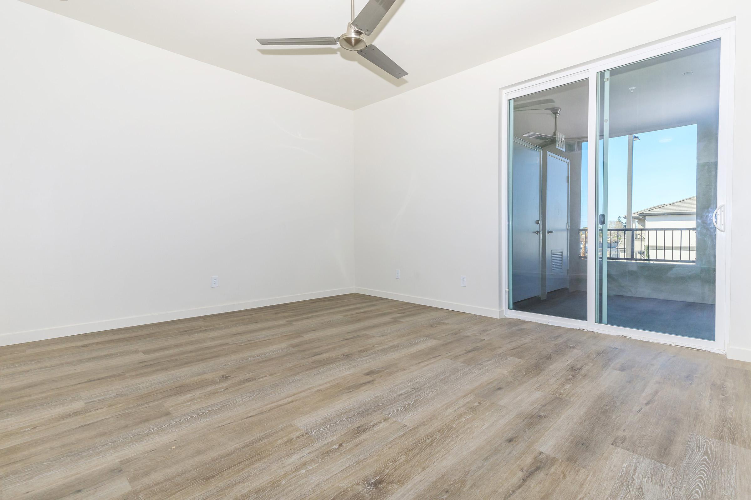
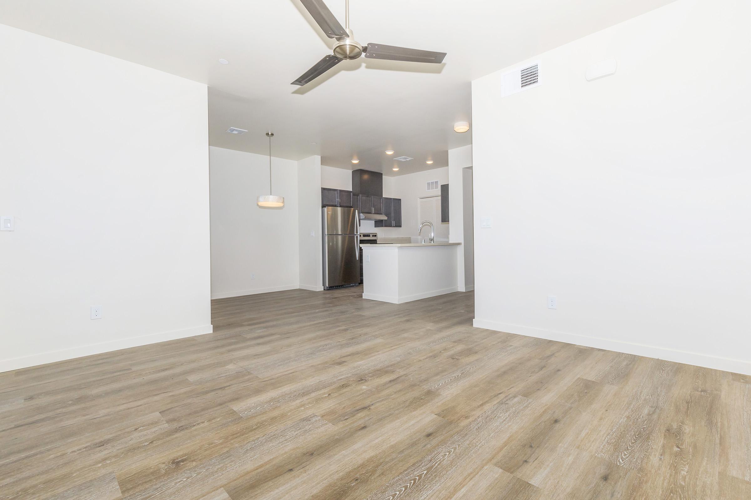
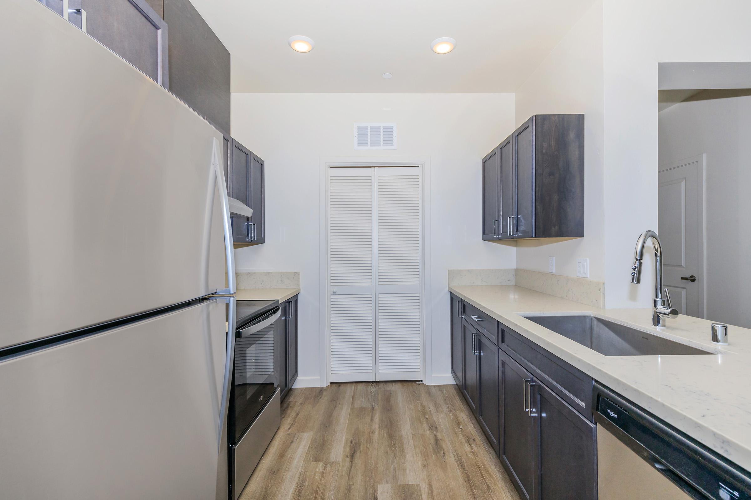
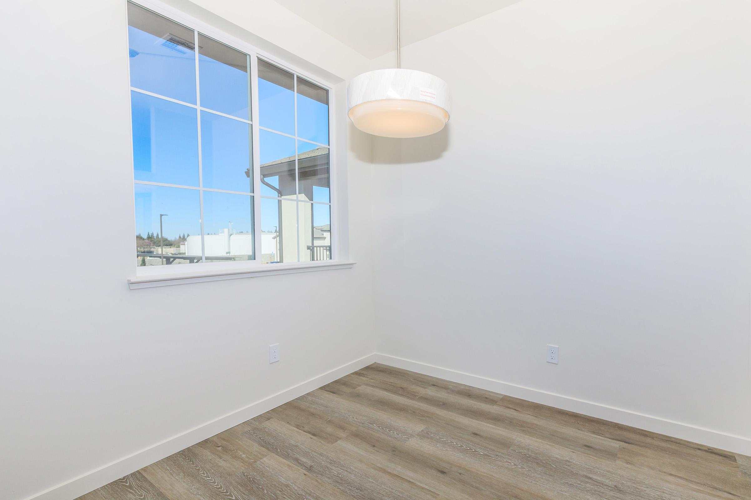
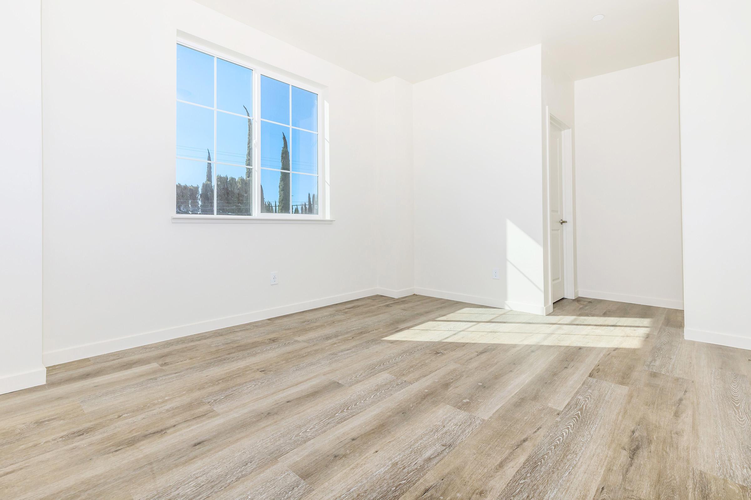
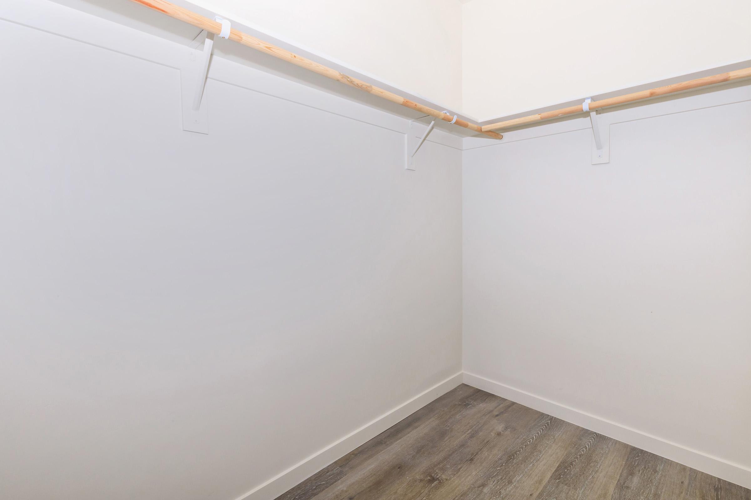
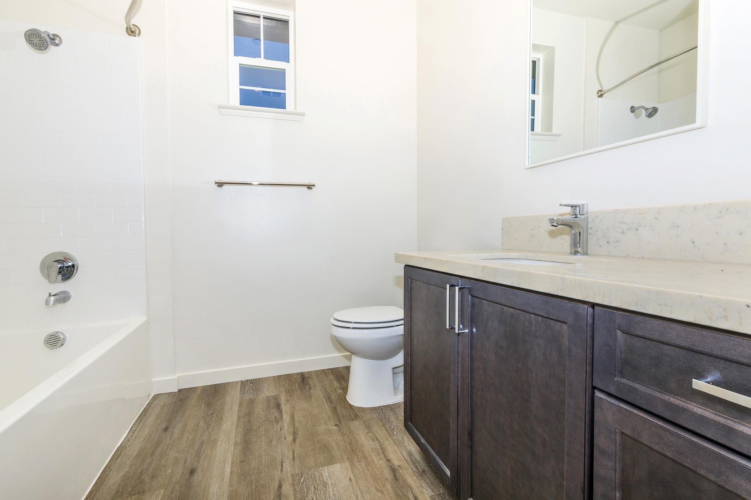
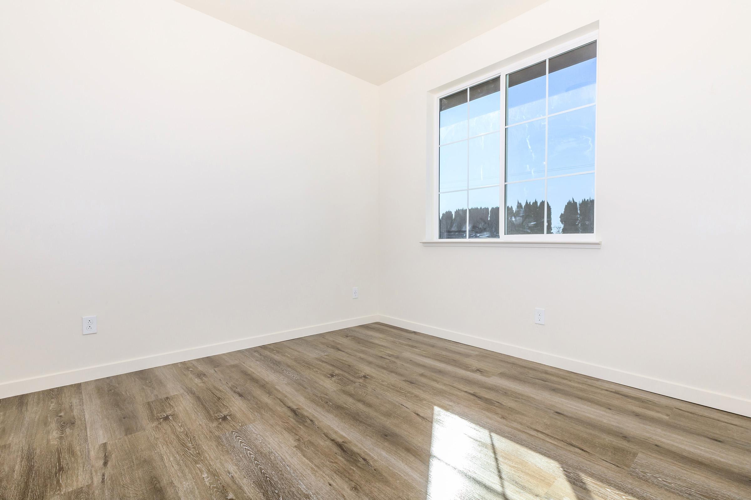
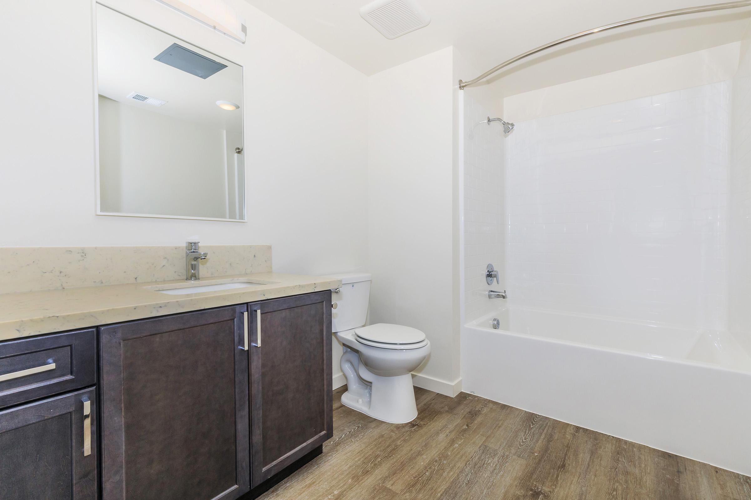
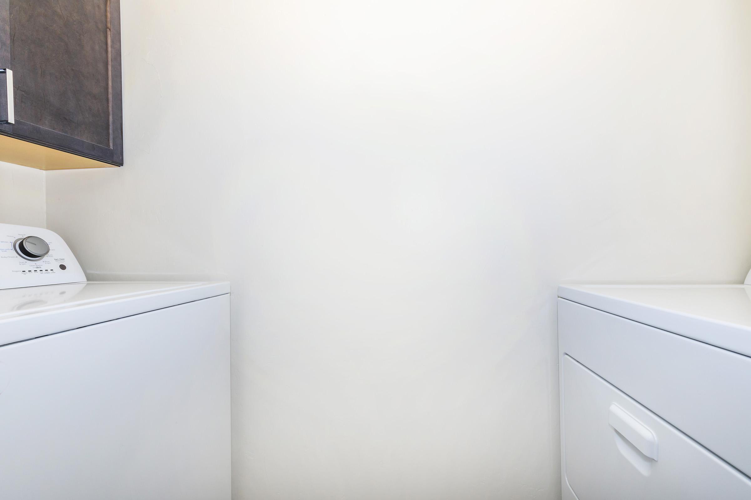
3 Bedroom Floor Plan
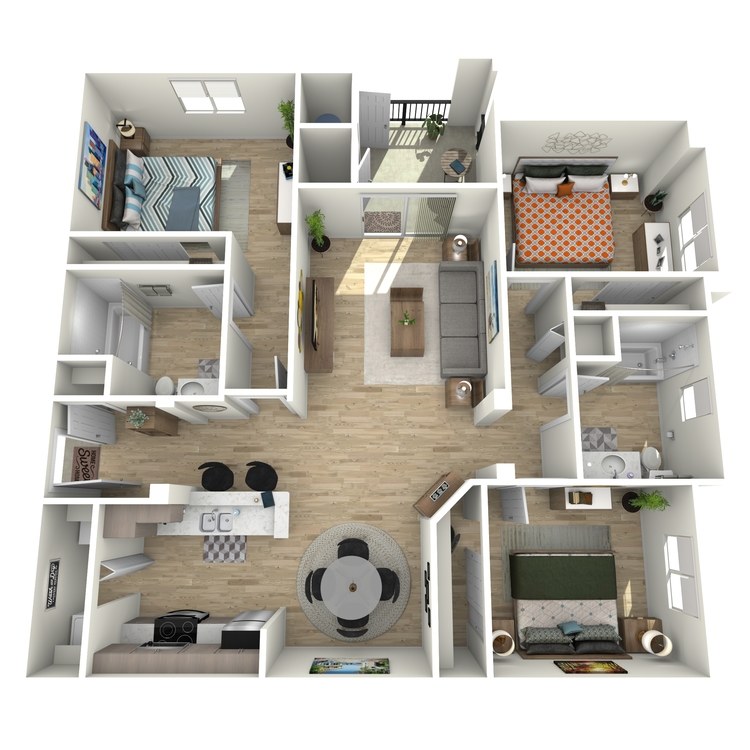
D
Details
- Beds: 3 Bedrooms
- Baths: 2
- Square Feet: 1290
- Rent: Call for details.
- Deposit: Call for details.
Floor Plan Amenities
- Gourmet kitchens with Whirlpool stainless steel appliances
- Frameless maple wood cabinetry
- Large rectangular under-mount stainless steel sinks
- High arching Pfister faucets
- Quartz hard surface countertops
- Full-size washers and dryers in every home
- Modern bathrooms with large soaking tubs
- Wood plank-style flooring throughout
- Spacious patio with extra storage space (extra storage in select homes)
* In Select Apartment Homes
Floor Plan Photos
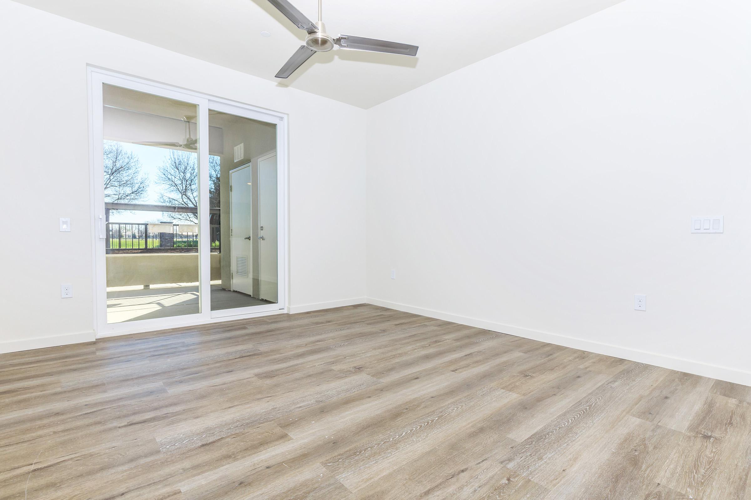
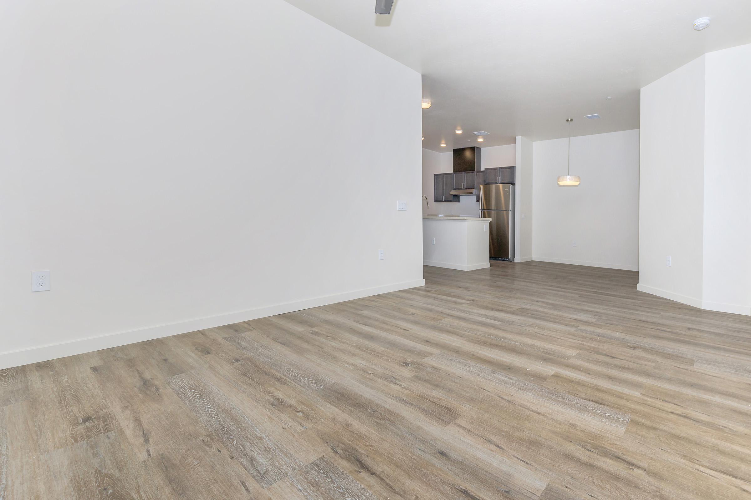
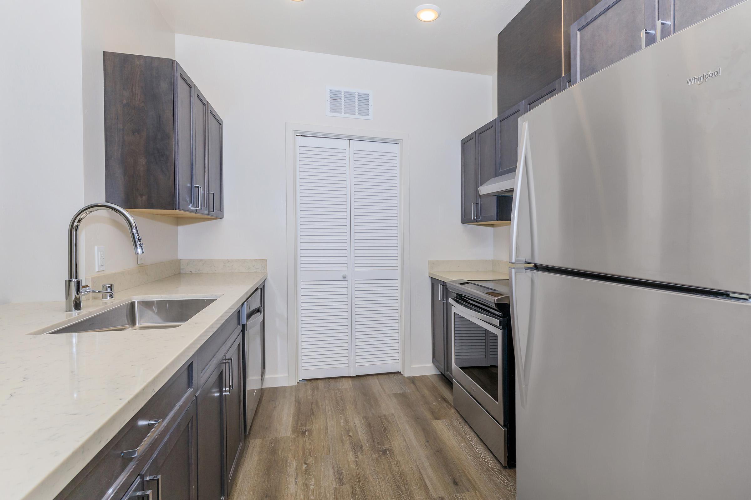
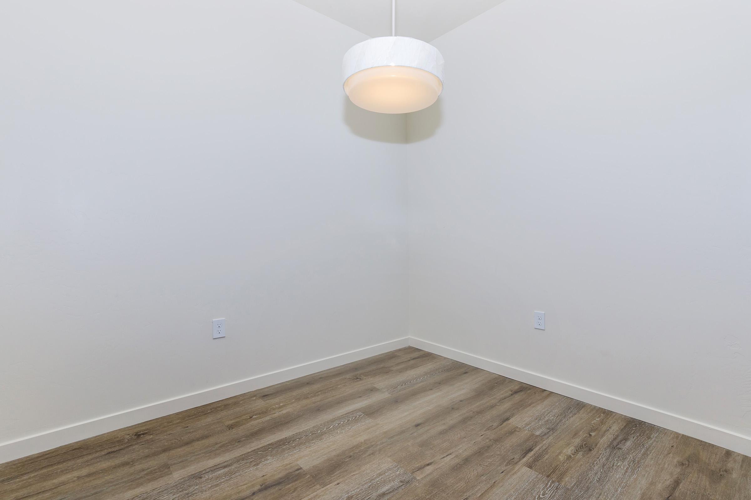
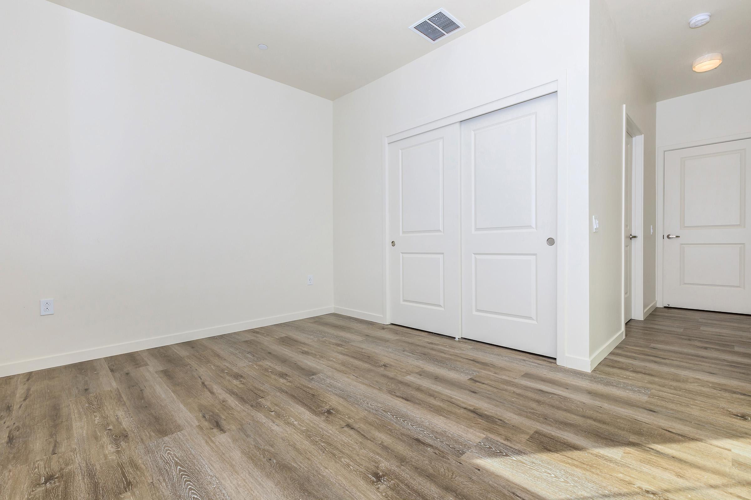
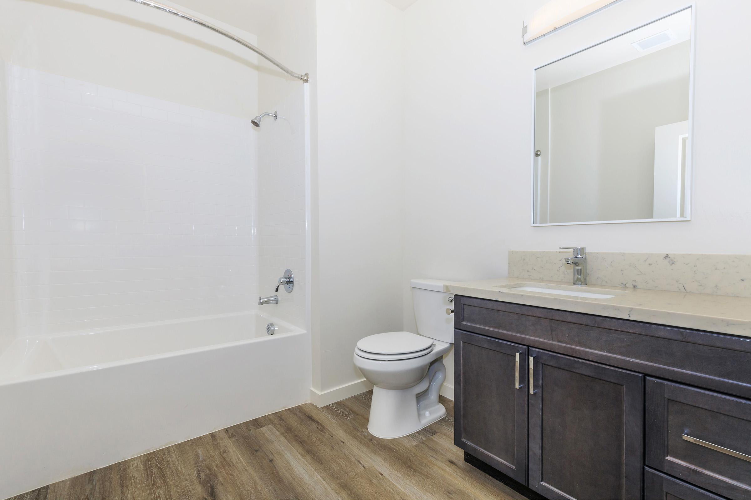
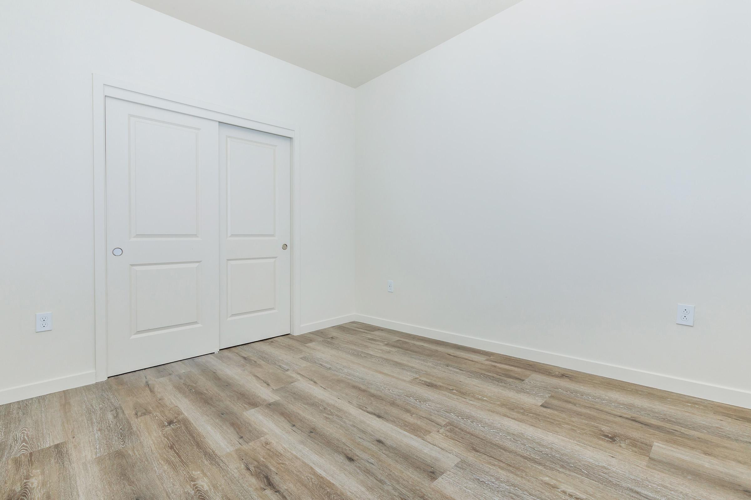
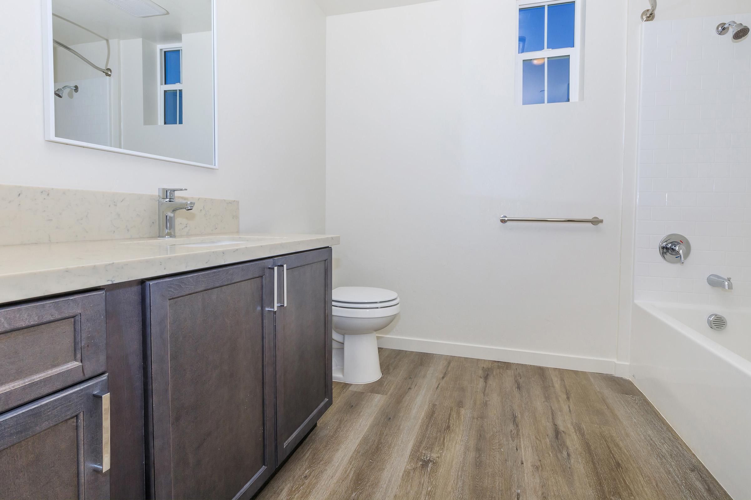
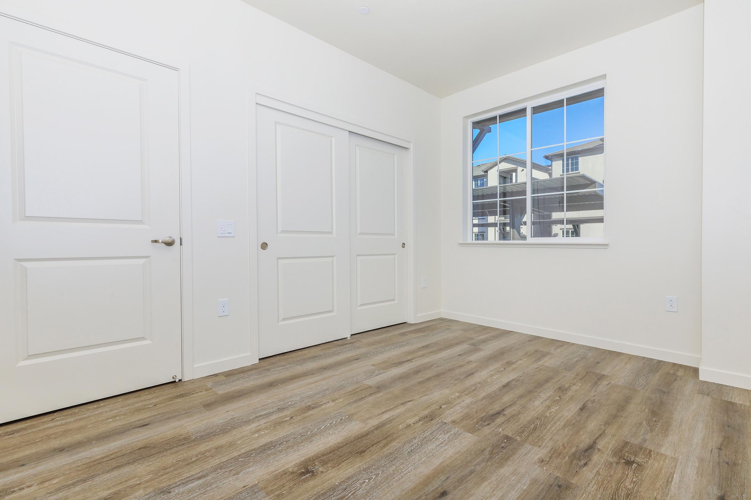
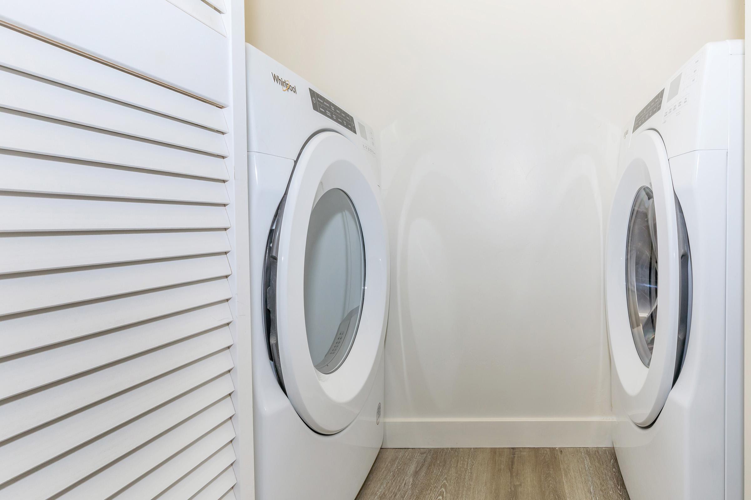
Show Unit Location
Select a floor plan or bedroom count to view those units on the overhead view on the site map. If you need assistance finding a unit in a specific location please call us at 209-305-4782 TTY: 711.
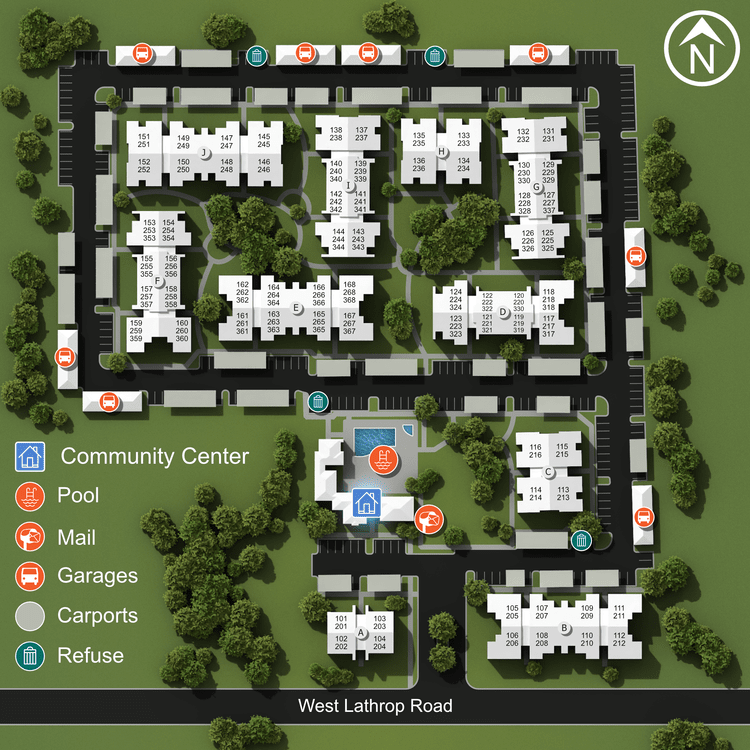
Amenities
Explore what your community has to offer
Resort-Style Amenities
- Bocce ball court with life-size games
- Luxe pool and spa with lounge seating area
- Barbecue grilling stations with covered modern furnishings
- Modern communal lounge with kitchen, flat-screen television, and fireplace
- Bicycle fix-it station with attached tools and air pump
- Gated community (coming soon)
- Onsite self dog grooming station with grass area
- Game room with ample game selection
- Deluxe fitness studio with Life Fitness strength, NordicTrack Interactive Studio Cycle, cardio equipment with adjoining On-Demand Well Beats Studio
Modern Residences
- Gourmet kitchens with Whirlpool stainless steel appliances
- Frameless maple wood cabinetry
- Large rectangular under-mount stainless steel sinks
- High arching Pfister faucets
- Quartz hard surface countertops
- Full-size washers and dryers in every home
- Modern bathrooms with large soaking tubs
- Wood plank-style flooring throughout
- Spacious patio with extra storage space (extra storage in select homes)*
* In Select Apartment Homes
Pet Policy
Pets Welcome Upon Approval. Breed restrictions apply. Limit of 2 pets per home. Monthly pet fee of $50 per pet.
Photos
Community
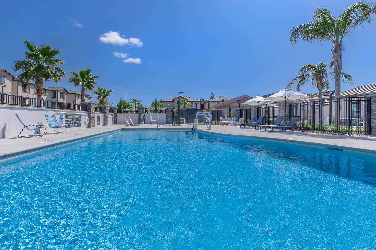
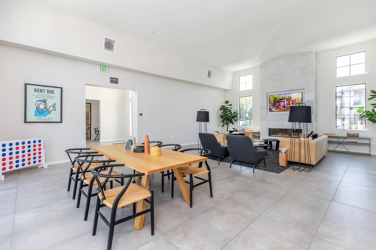
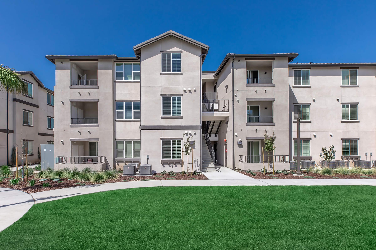
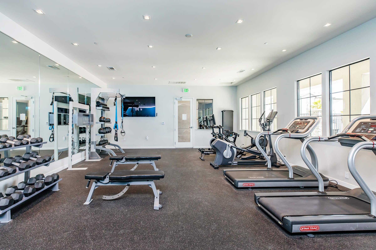
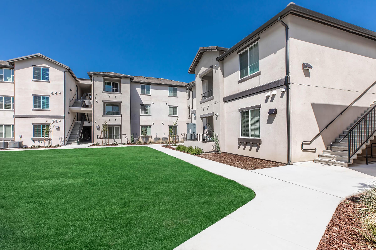
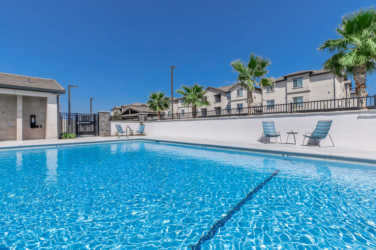
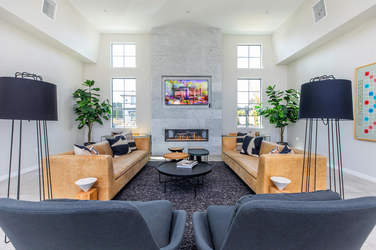
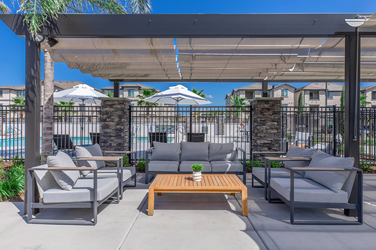
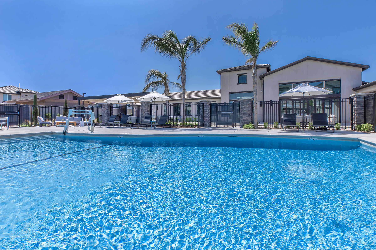
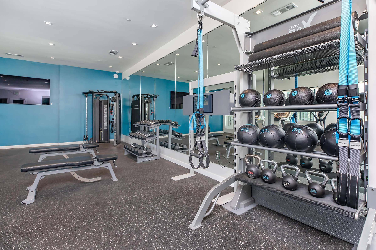
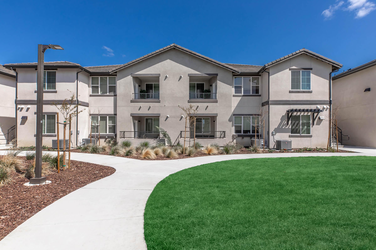
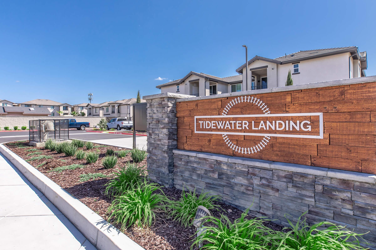
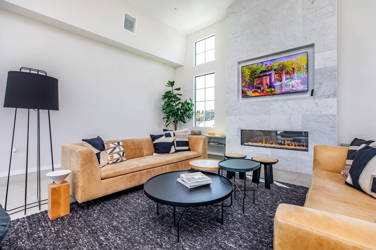
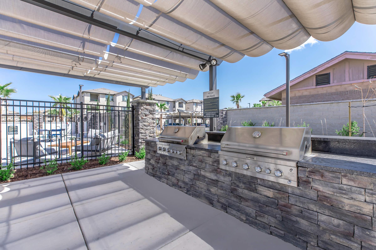
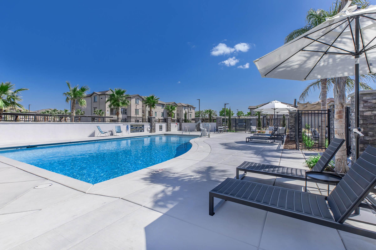
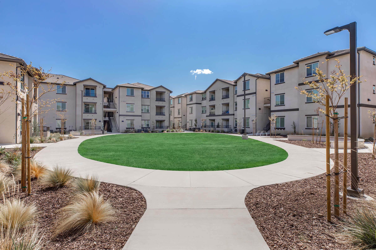
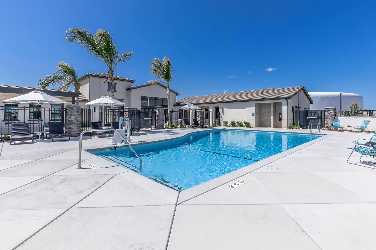
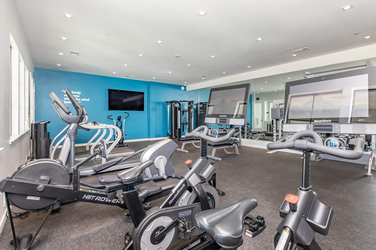
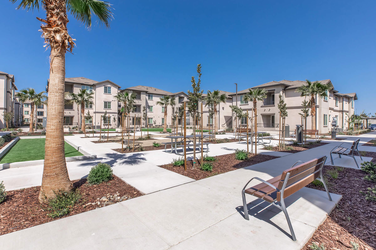
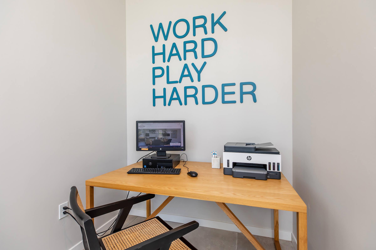
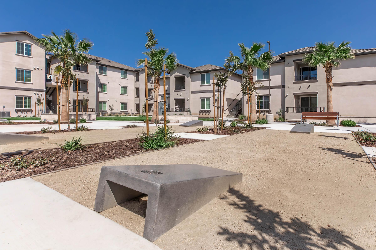
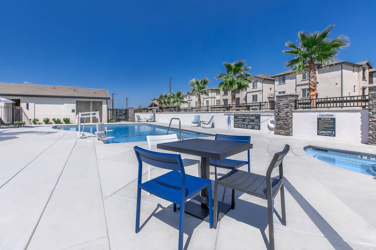
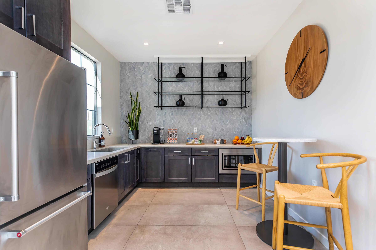
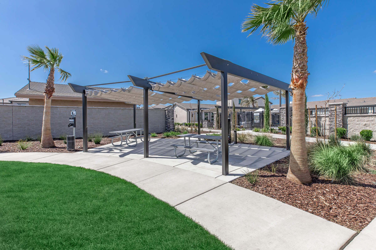
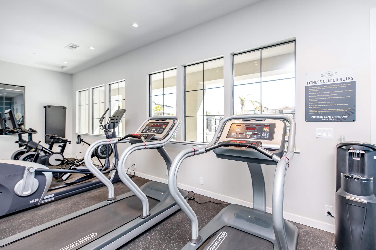
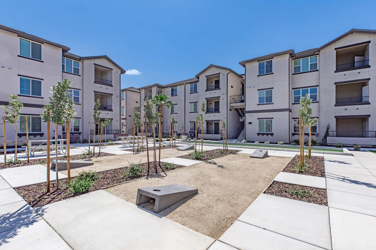
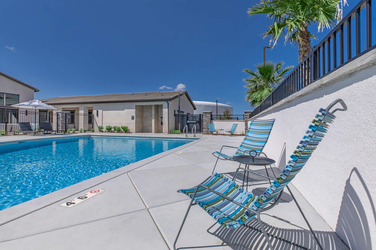
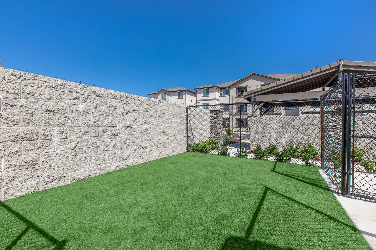
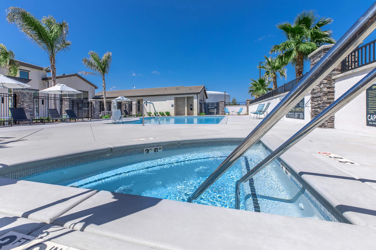
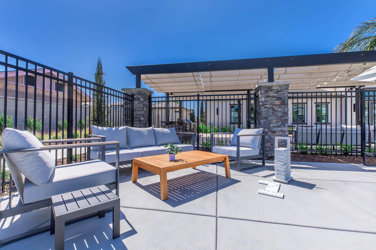
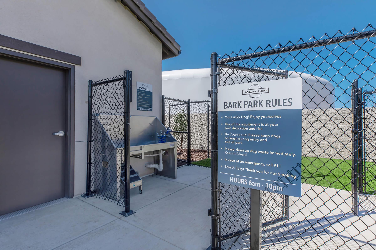
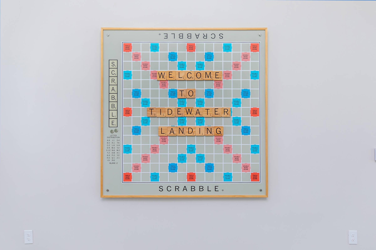
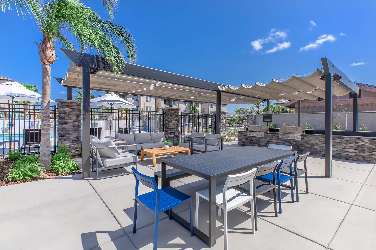
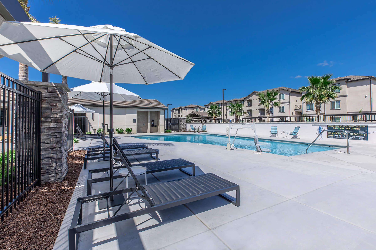
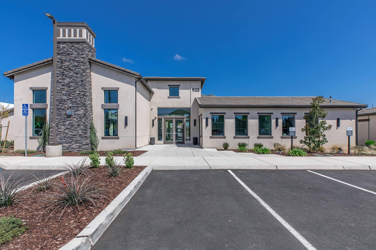
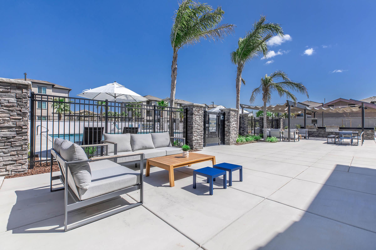
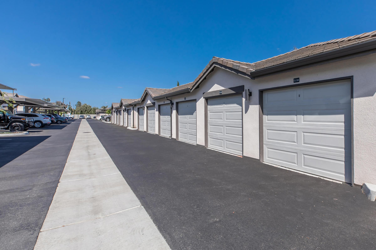
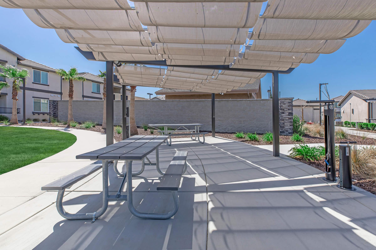
Plan A









Plan B










Plan C










Plan D










Neighborhood
Points of Interest
Tidewater Landing
Located 925 W Lathrop Road Manteca, CA 95336Amusement Park
Bank
Cafes, Restaurants & Bars
Elementary School
Entertainment
Grocery Store
High School
Hospital
Park
Post Office
Restaurant
School
Shopping
Contact Us
Come in
and say hi
925 W Lathrop Road
Manteca,
CA
95336
Phone Number:
209-305-4782
TTY: 711
Office Hours
Monday through Saturday 9:00 AM to 5:00 PM.